I’m working with some really fun clients right now on a large home with an attached guest house. The style is what I’ll call a Transitional Hill Country Chic. What makes this so fun is that my clients are totally open to some interesting ideas and designs that will really make a statement.
They’re not afraid of stepping a little outside the box. Which makes it really fun.
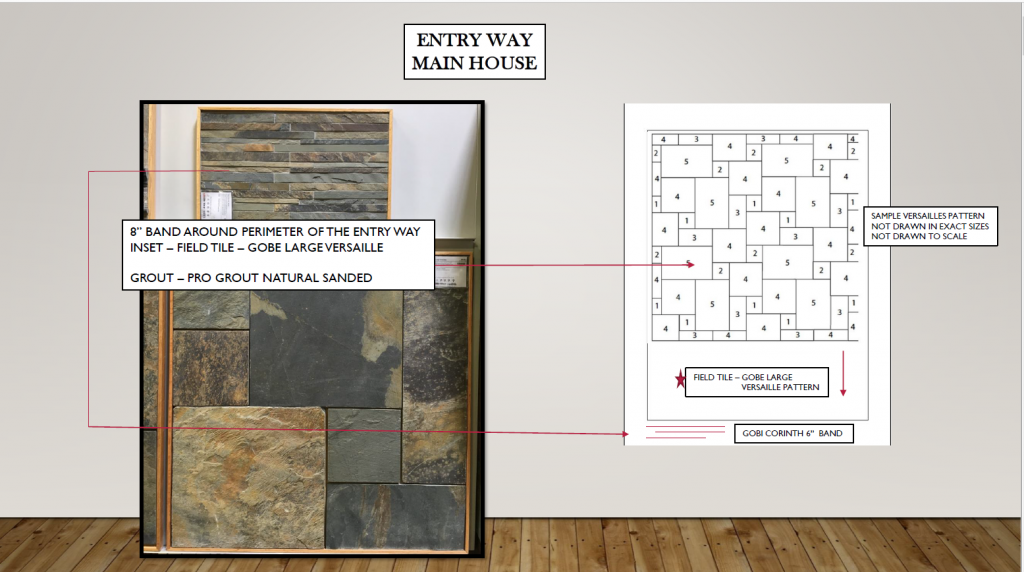
While there are many today who are ripping up slate to put in a clean, white or light colored, more contemporary floor – there is still a very real place and a very real need for the rich, warm look of good old slate. Hill Country Transitional Chic is one of them. This slate you see here will go in the entry way in what’s called a Versaille pattern with an 8″ band all the way around in the linear tile. Once this is enhanced the colors are so rich and vibrant it will be even more stunning.
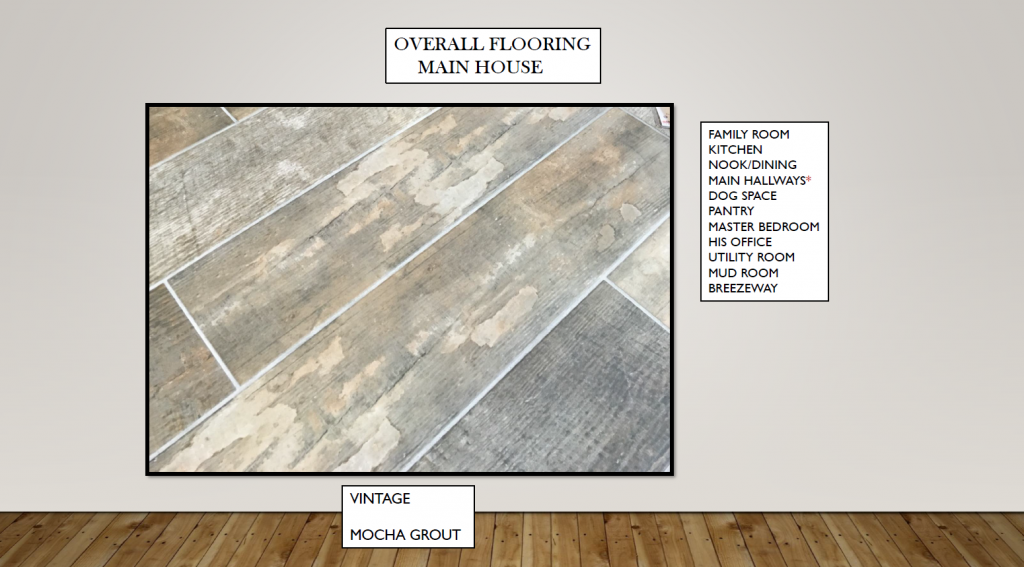
You may have seen my blog post on wood plank tiles a couple of weeks ago. (Click here for link) This was one of the tiles I showed you. These clients are putting this throughout the house as their main floor. Most of it is in now and it looks phenomenal. The name really suits it, because it has a very cool vintage look to it with lots of character.
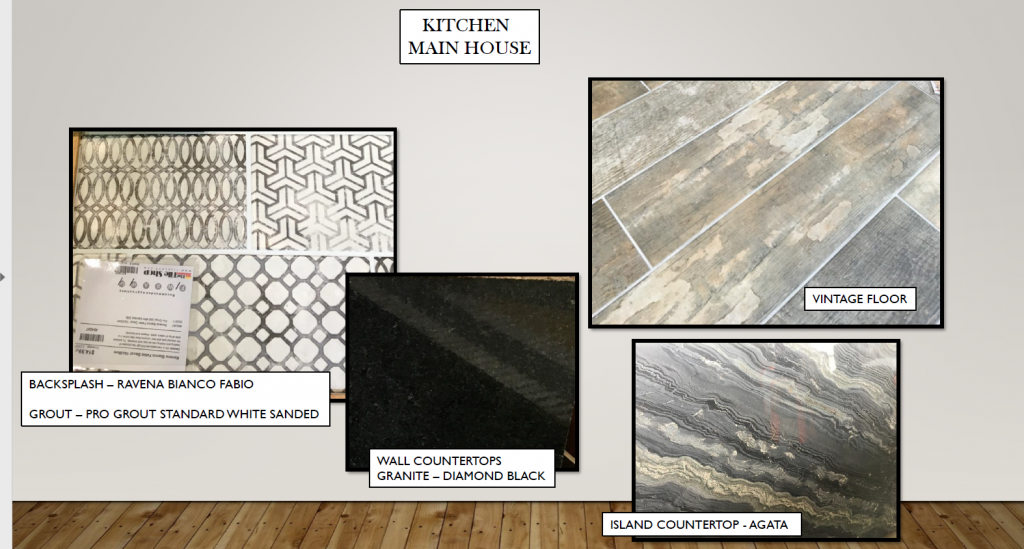
It’s hard to tell from this picture, but this kitchen backsplash tile is a fun, unusual mix of patterns…
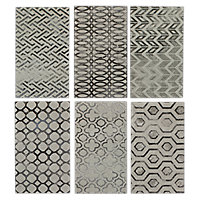
This is a little blurry, but hopefully you can see all the patterns a little better.
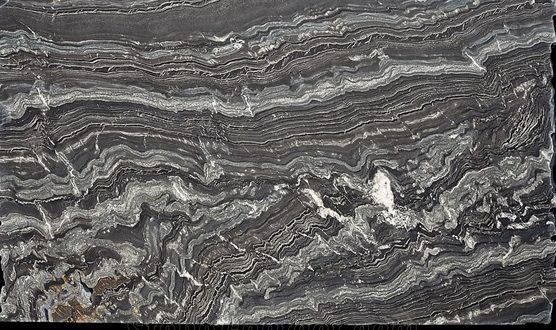
The perimeter granite is in the Diamond Black, but the island countertop is this more exotic looking Agata.
I CANNOT WAIT to see it all in place. The island will compliment the Diamond Black and the backsplash, but this Agata will no doubt be the showstopper.
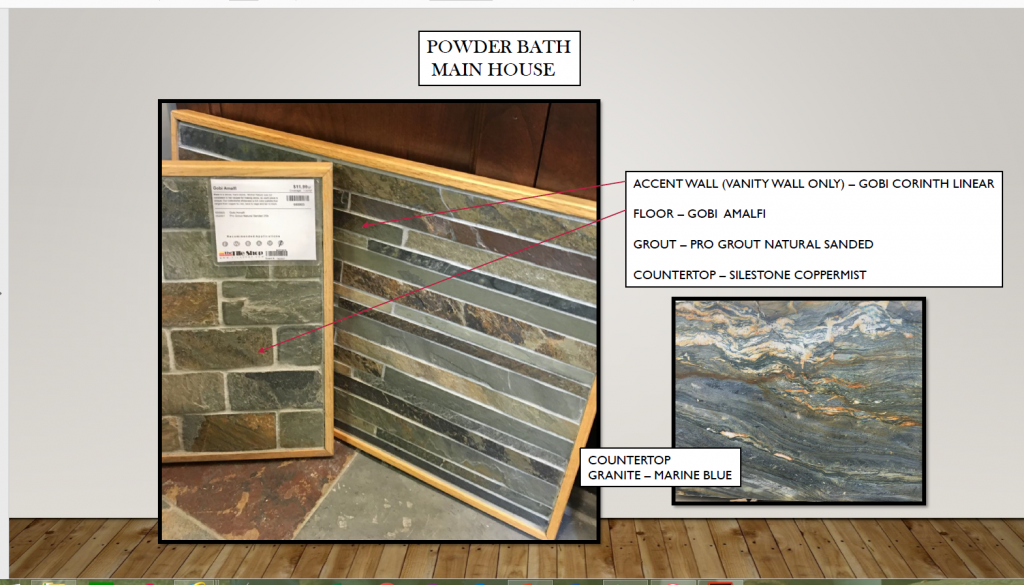
In the powder bath we are going to do the back wall in this linear slate, the floor in the brick shape slate and the countertop in this incredible Marine Blue granite.
Very Hill Country, very inviting and very warm.
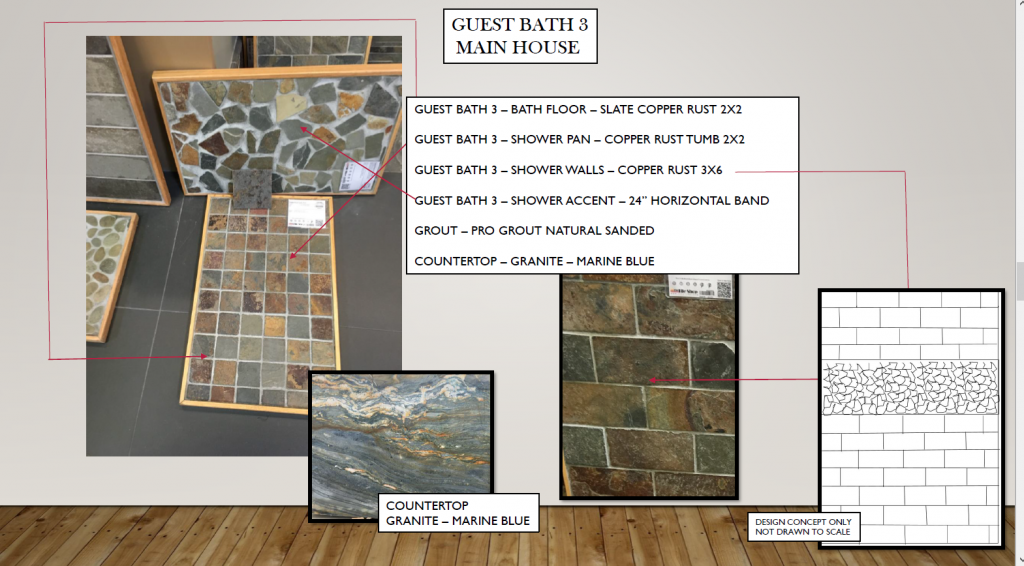
We are carrying the slate/stone look into all the bathrooms to continue with the Hill Country theme. The Marine Blue will continue on as well since the slab was big enough to accommodate. The 2×2’s here will be at a 45 degree angle on the floor and will flow right into the shower floor as well. The brick look will be on the shower surround and the pebble look with be the accent you see in the drawing.
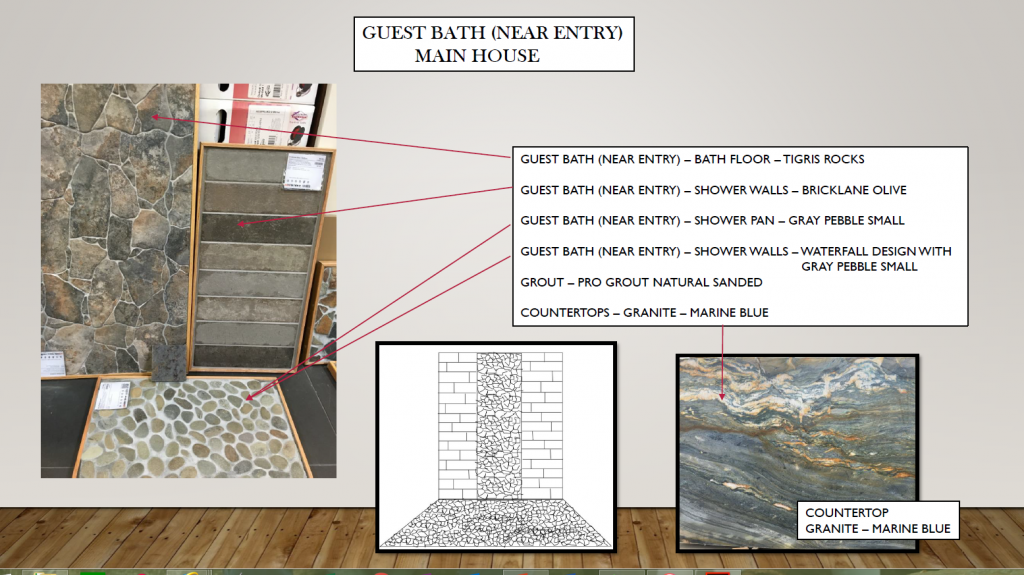
The Tigris rocks you see here are the floor tile, the brick look is the shower surround and the smaller pebbles are the shower pan as well as a waterfall design running through the middle of the bathroom.
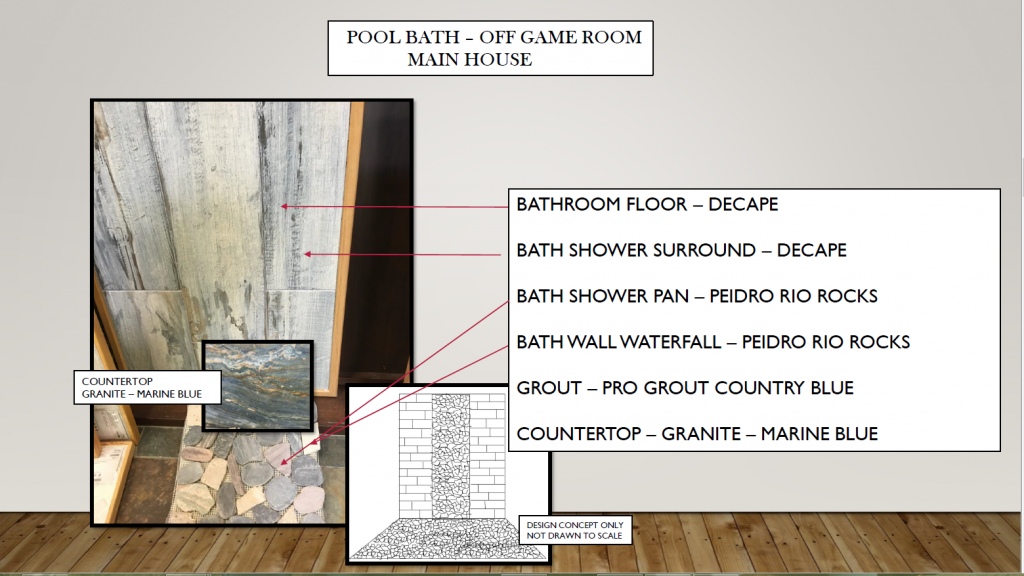
This cool wood plank tile is called Decape and we are going to install in at an angle from the bathroom floor into a small hallway area leading to a guest bedroom and the pool. It has a very interesting aged finish to it. Very cool looking. I’m pairing it with these pebbles you see here which will be on the shower pan and the waterfall design on the back shower wall.
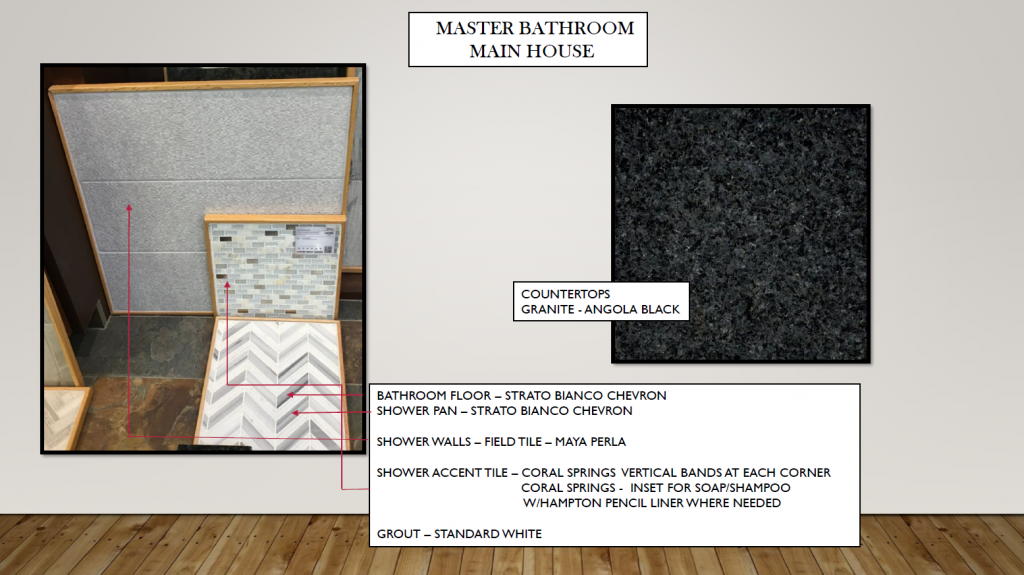
The master bath in the main house is going to be stunning. It’s more “transitional” than “Hill Country” and will have an elegant sparkle and richness to it with all the materials selected. This chevron pattern you see here will be the bathroom floor and flow right into the shower/tub area. (The tub is enclosed behind the glass with the shower by the way.)
The shower walls will be in these cinder block tiles, and although you can’t see it here, they have a distinct shimmer and sparkle to them. The small glass tiles will be vertical accents on the shower walls Again they have shimmer and a sparkle to them which will compliment the larger tiles as well as the floor. This black granite will sort of anchor the space and allow the other materials to be the showstoppers here.
A very Hill Country Transitional home with lots of fun details I can’t wait to share with you.
I’ll share the guest house – a more “Farmhouse Chic” vibe – with you next week!
Happy Decorating!
Cant wait to see the finished product. Love all the choices ya`ll have made.