My friends and family will tell you –I love hanging out in my back yard. It’s my cozy little sanctuary and I’m out there or on my screened in porch every chance I get. Well, at least I am each year before and after the 110 degree summer heat we endure in Texas. This time of year most days the only time it’s bearable is very early in the morning. Very early. And sometimes even then it’s not pleasant. But, when it is I’m there….having a cup of coffee and my quiet time. In the evening my hubby and I love to sit outside and have a glass of wine. And like most people when the weather cooperates we love to grill out — all sorts of food. Everything just tastes better on the grill!
This picture is of my little courtyard on the side of the house. Yes, I just changed this space again last week so this is actually the “Before” picture on this post. But, I’ve enjoyed this area for years and it was a “do it yourself” project I did myself so I wanted to share this with you before I show you the latest change. You know the space….the wasted area that’s tucked away in that obscure little spot — too small to really do anything with. For the longest time this area was all grass and we left it that way so my young boys could kick the soccer ball back and forth without destroying anything. We left it that way for years and years until they were too tall and big to have much fun there anymore. When that time of life occurred I jumped into action and decided to make it my own little “courtyard”. (I’d been scheming for years.) It’s on the opposite side of the pool area and it’s enclosed little space makes it very cozy, quiet and peaceful. Truth be told it wasn’t an original idea. People ask me all the time, “How did you think to do this?” Well, it’s because my grandparents, Mimi and Papaw, were avid yard people, too. And they had a cozy little courtyard on the side of their house. I used to love that little space as a child and wanted to duplicate a courtyard setting of my own here.
I plotted and planned and when the time was right I began my project. For those of you interested in building your own little courtyard here are the steps I took to create this space:
1) First I sprayed Round Up on the grass all over the entire area to kill it.
2) Next I laid down weed block to help control the weeds and grass from coming through. You can dig up the grass if you’re super motivated. (I didn’t)
3) I drew out my design into little sections planning for an eating area, grill area and small gardens.
4) Next I got brick edging from Home Depot and lined out the space where I wanted to do a brick border. This would help me define each area I was trying to establish.
5) I added a layer of sand on top of the weed block. A good inch or two.
6) I also purchased my red brick from Home Depot and lined the edging with it to create my border, careful to make them as snug and tight as I possibly could.
7) I purchased several tons of flagstone (you can give the stone yard your square footage and they will figure up how much you need).
8) With the exception of two of the stones I wheeled every last one of them with a wheel barrow from the truck to the yard and laid them myself. Using the sand as a cushion I worked with the stones to get them level, adding and taking away sand underneath each one as needed. Two of the stones for the grill area were too large and heavy and I had to get my husband and son to do them for me. But, other than that this project was my baby. (Yes, girls, you can do this sort of thing all by yourself!)
9) When all the stone was set in place I filled in all the cracks with crushed granite that I purchased at the same stone yard, swept away the excess – then hosed off the entire space.
When all was said and done I couldn’t wait to get out there and “decorate”. I added the little table, a chaise lounge to read and relax in, my separate gardens and the grill. “Mama’s Courtyard” is what I’ve christened this space.
By the way, notice the difference in the picture above and the picture below? In the picture below the entire back fence is lined with 20 foot tall photinia’s. One day I walked out back and my neighbor behind me had decided to chop them all down to the fence line. I couldn’t believe my eyes. What was once a cocoon of greenery engulfing my cozy yard in privacy and warmth was now open with a full view of the back of my neighbor’s house. I couldn’t say a word, because the photinia’s were in their yard. They had every right. But I cried for four days. Now I have all sorts of sun flooding in where there used to be shade. Where I used to plant “shade” flowers I now have to plant “sun” flowers. Where I once could sit for hours in the morning with no worry of the sun’s glare I now get blinded by the sun early on. Before this there was no sign I even had a neighbor behind me. I was cloaked in greenery on all three sides. To say we were shocked and disappointed is putting it mildly. But, the photinia’s are growing fairly quickly so I’m hoping for seclusion, shade and privacy again very soon!
I love this shot of the yard on a foggy morning. (Notice the tall photinia’s are here in this picture, too. ) Sigh…….I wish they were back! I miss them and my cozy, private, shaded yard.
As much as I’ve loved my little courtyard area I have been dreaming of a more “built in” cook area with a concrete floor and a serving bar. When my husband is grilling my growing family likes to cloister around the area and I need it to be more accommodating. The chairs tend to have to be placed on the stone just right to stay level and the grill was sort of in the middle of things so I started dreaming of a new scheme to make it look more like an “outdoor kitchen” and make the floor a more even, solid surface. You know – just sort of “kick it up a notch” – as Emeril would say.
I spoke with Chris, a contractor I’ve worked with on a number of client jobs, to do the patio. In fact he did one of the jobs on an earlier post. He owns a company called Archistructure and they do fabulous work.
So although I have loved my cozy little courtyard for many, many years – just this week I had the whole thing re-done! I took pictures of the whole process so you can see how they built my brand new patio. Check out the process leading up to my new “After” look.
First We Removed All The Furniture, Pots and Grill
Next They Cleared The Stone And Laid Down The New Edging
They Laid The Rebar And Prepared For The Cement
They Poured The Concrete And Leveled It Out
They Cemented In My Flagstone Floor
Cinderblocks Were Used To Form The Bar
Next They Covered The Cinderblocks With Flagstone
Below Is My New Patio And Bar!
Love My New Stone Floor!
This Bar Is Perfect — Just What I Wanted!
Like I’ve said before, along with the footsteps of time comes change. With my family’s ever-changing needs our home is ever-changing as well. And I love creating new spaces that accommodate my family better as we grow and change. As much as I loved my “do it yourself” patio I know we will get a lot of use and enjoyment out of this new, cozy little courtyard bar and patio.
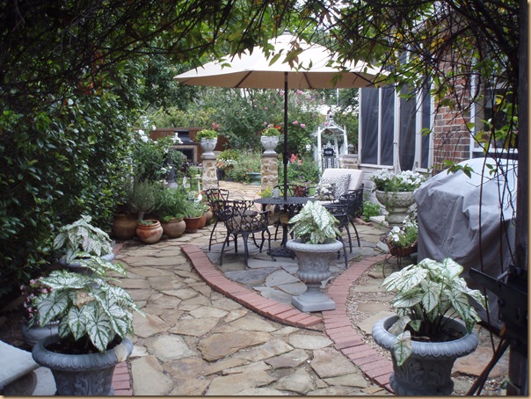
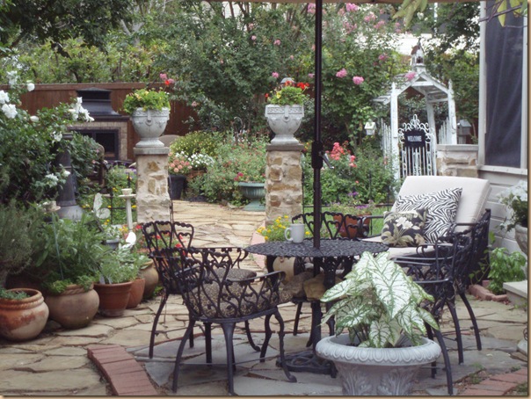
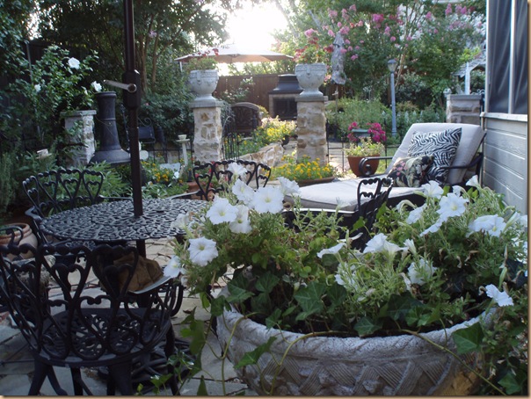
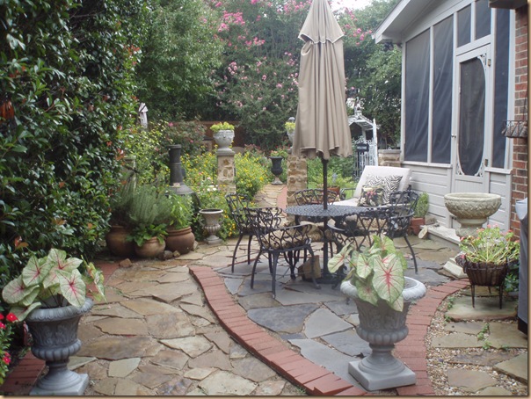
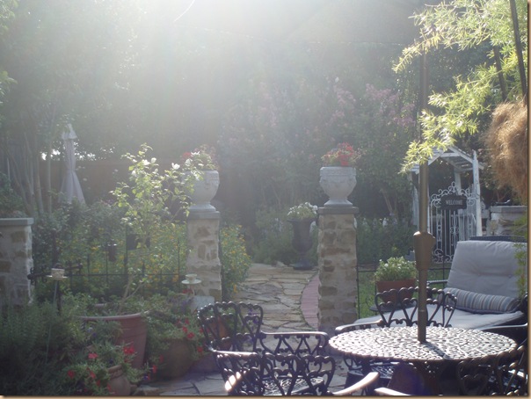
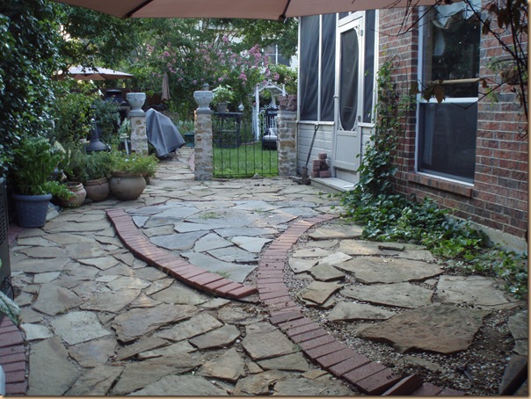
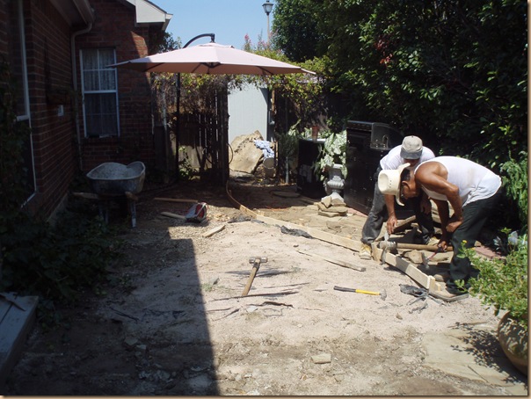
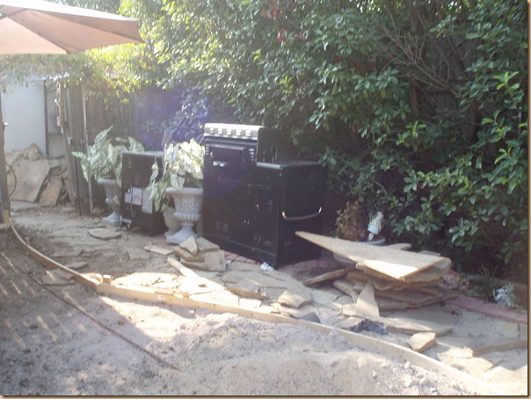
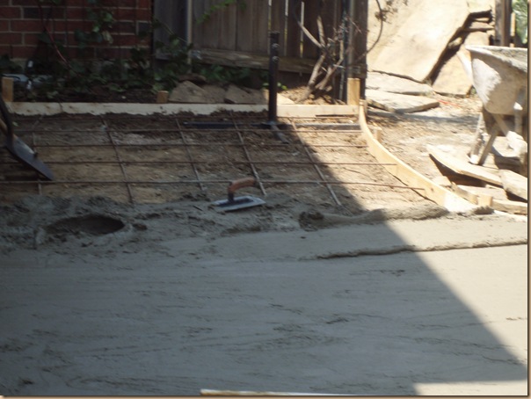
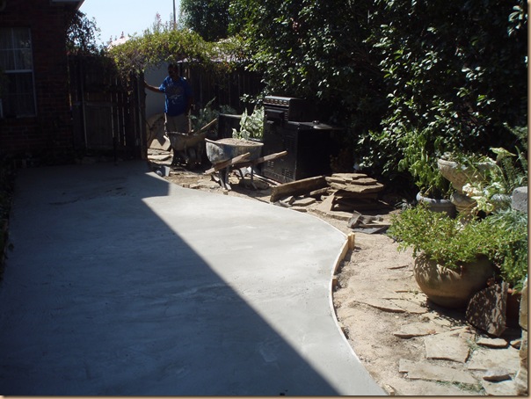
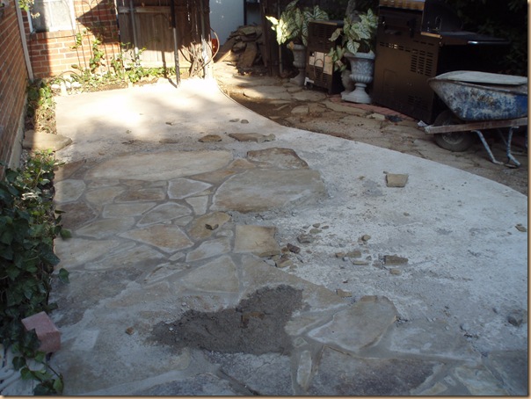
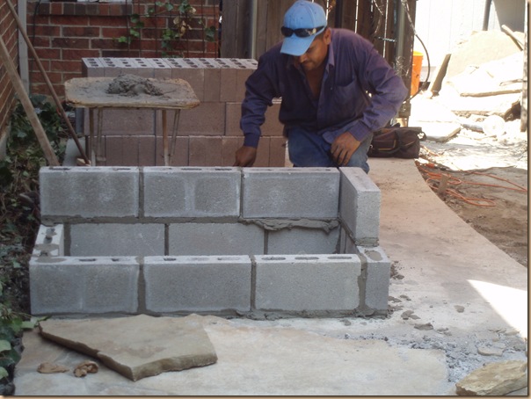
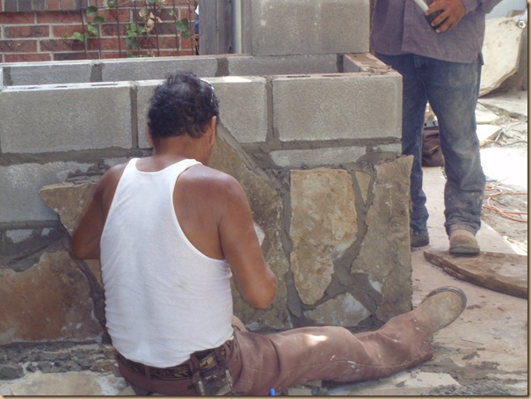
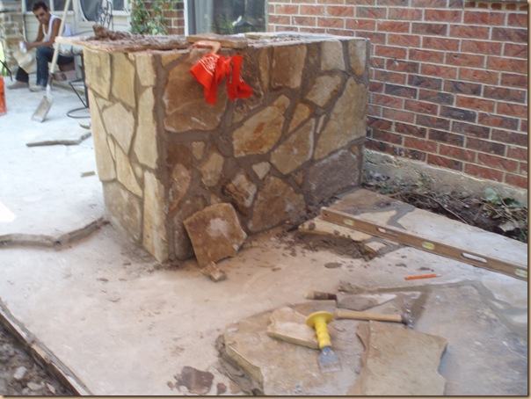
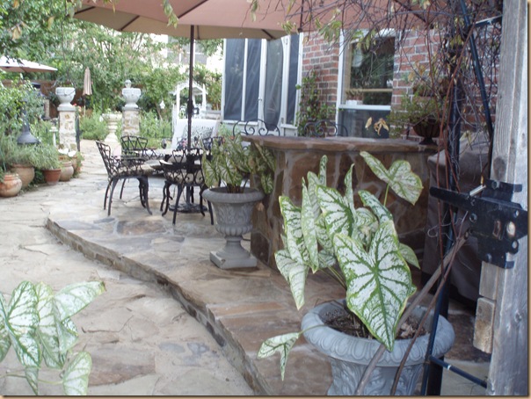
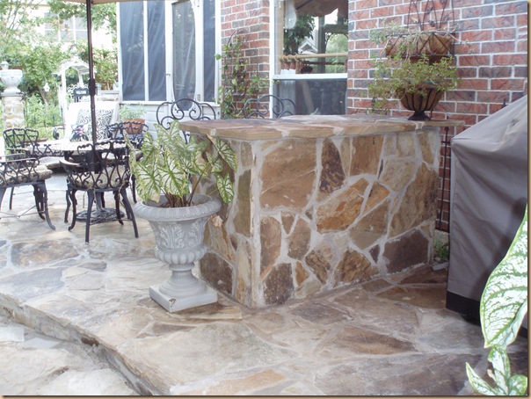
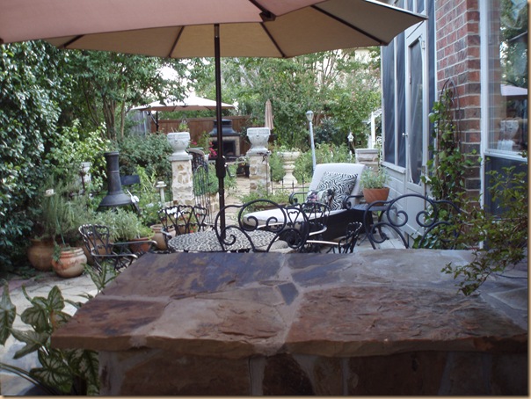
whens happy hour?
Love it Sheri!!!!
Thanks, Susan!