For those of us who love to go wandering through model homes just for fun it’s always fun to see the special attention to detail. Isn’t it? Then daydreaming about how much fun it would be do the same thing in our own homes…..getting ideas we intend to implement somewhere, somehow, someway!
So when I was designing a model home recently in San Antonio with my friend and partner, Kristy, we made sure to make details a priority. Because, well, we know that design really is in the details.
One of the fun details we implemented was this barrel ceiling in the entry tiled with linear glass copper tiles. The picture doesn’t do it justice, but I can promise you it is stunning to walk through the front door and see this overhead.
Just below the barrel ceiling is this gorgeous slate floor in a fun herringbone pattern.
Have you ever wondered if it’s “too much” to have several different floors in full view of each other? Many times one type of flooring material offers a consistency that provides a smooth, cohesive flow which is a great look. But, here we decided to do something different to create interest and a bit of drama. We have four of the same materials repeated in different patterns: Slate in the entry, marble with slate insets and a wood band in the dining room, wood in the family room, and marble and wood in the kitchen.
So you can see how the materials are repeated in each space, but with an entirely different look. The result is dramatic and unique and still maintains a proper flow from one room to the next.
We went for drama again in the master bath combining porcelain tiles with glass mosaics. Again – the result was rich, warm and stunning.
Porcelain and pebbles in one of the guest baths…..
Linear glass tiles were installed in a vertical pattern for the game room bath….
Stone on the kitchen wall, back splash and pass through bar (somewhat of a signature for this builder)….
And, an apron front sink…..
Paint with tea stain glaze in the master….
Fun combination of accessories…..
So remember – don’t overlook the importance of the details so your home will have the polished, professionally designed look you see in model homes.
Hey, and check back in a couple days for Part 2 to see the model finished out with furnishings!
Happy Decorating!
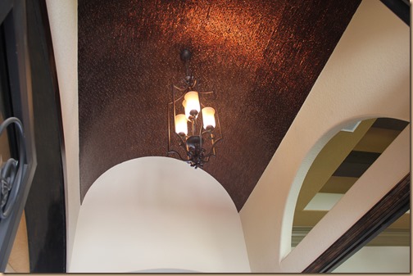
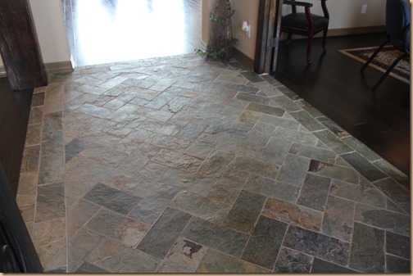
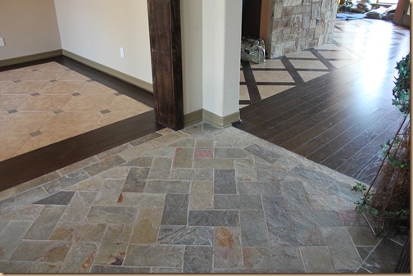
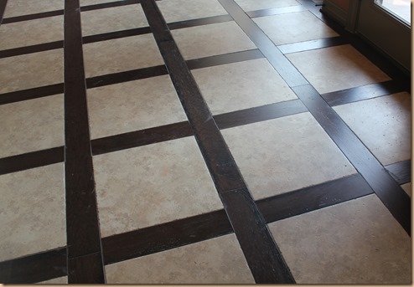
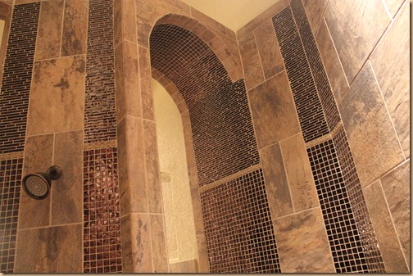
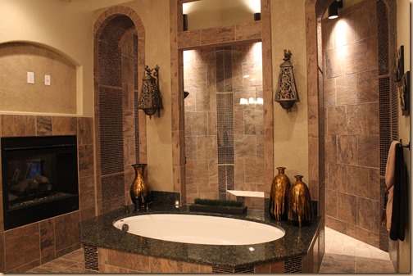
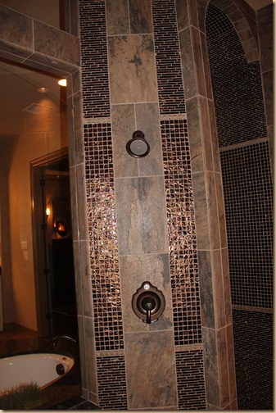
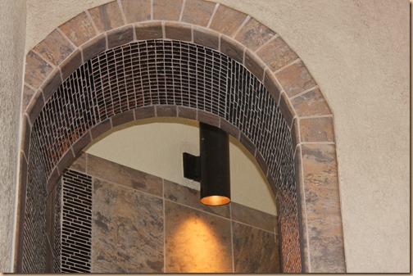
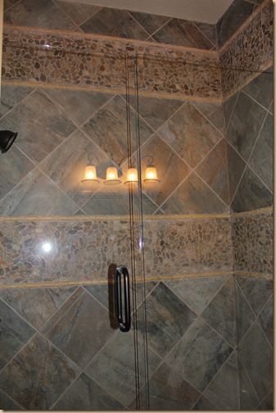
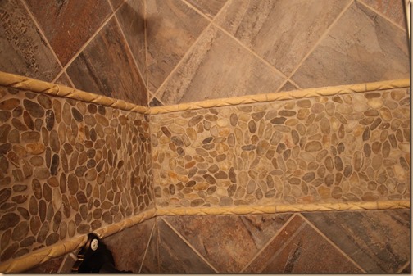
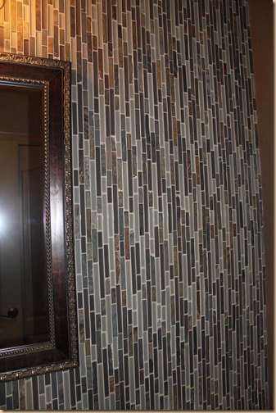
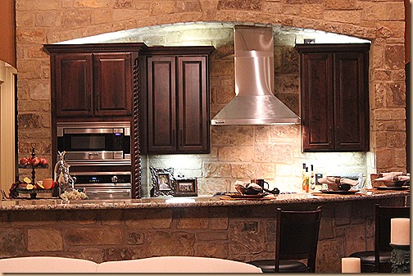
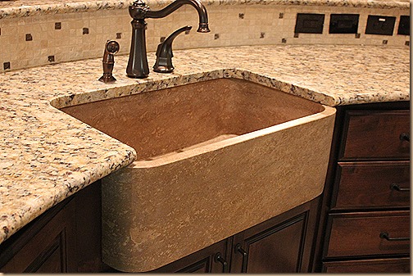
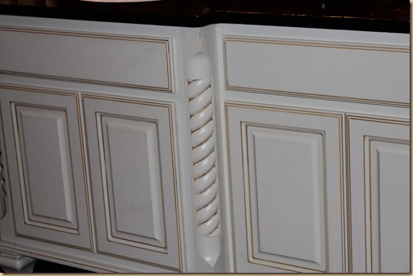
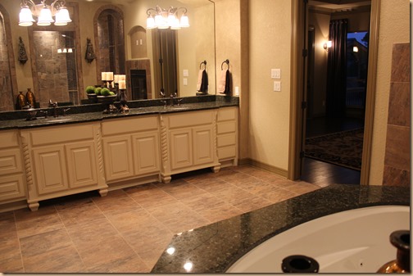
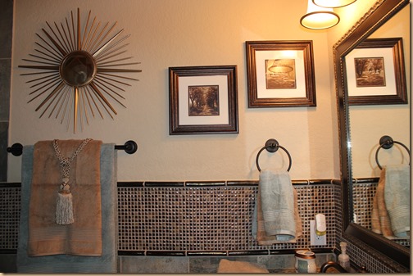
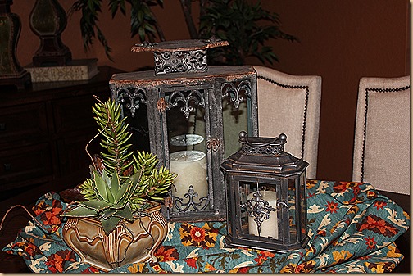
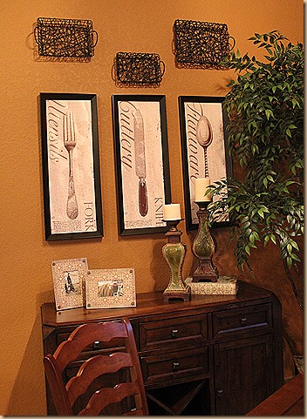
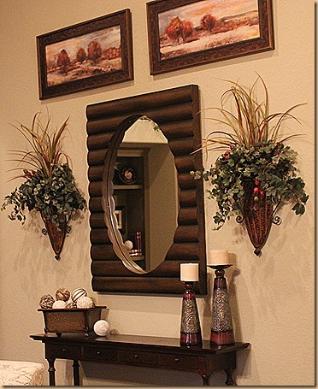
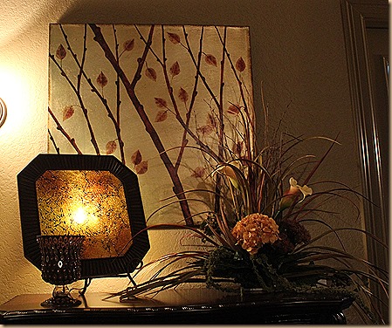
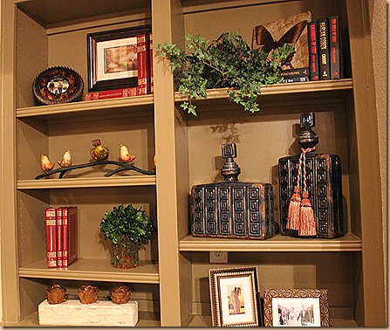
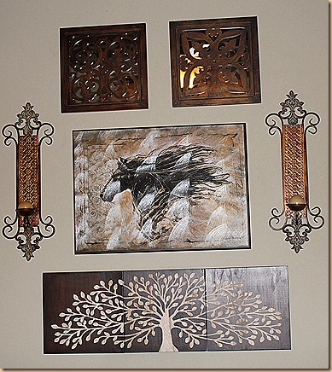

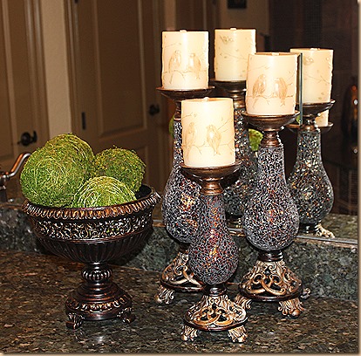
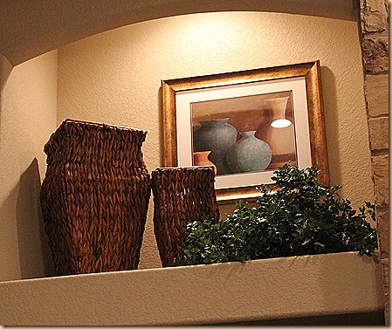
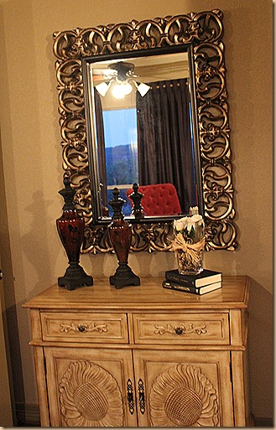
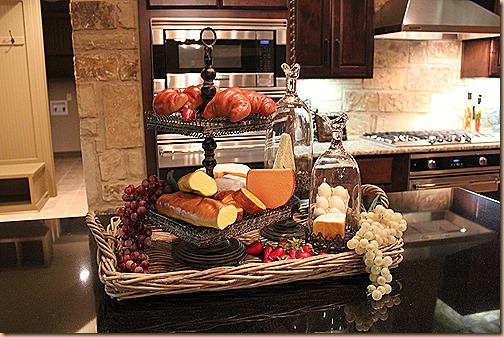
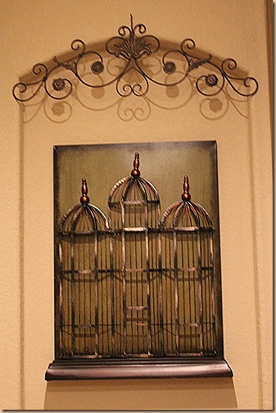
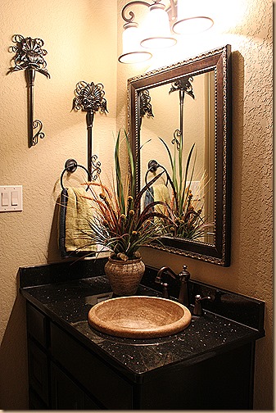
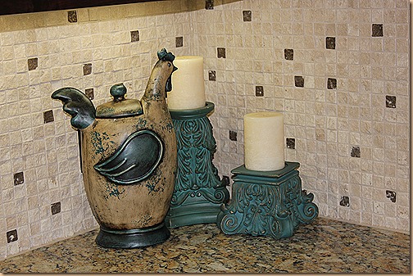
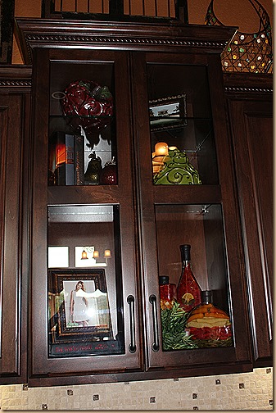
I would like to add more wood to my floors but am unable to match the wood floor it will butt up against. How can I handle this situation so there is a nice flow from room to room?
One thing you can do is separate the floor with a 6″ band of tile, mosaic or natural stone to create some separation and define the new space. Then in the next room place the wood in a different direction and pattern. If the original room is vertical consider switching the new floor to a horizontal pattern. Or do a basket weave or herringbone pattern. I would suggest trying to keep the color as consistent as possible with the original rather than switch to something too extreme. Hope this helps. By the way I answered this and thought I posted it when you originally posted the question, but for some reason it didn’t post. Sorry for the delay!
Thank you so much Sheri for the great ideas. I appreciate you and really enjoy your posts….Jan