When I started working with Marion on her dream home in Fort Worth the builders (Fred Parker Construction) had barely broken ground. But, as building a home tends to go we needed to make some fairly quick decisions and get to work selecting the stucco color, the roof tile, the stone to use on the patio, etc…. After that it was onto the next item, then the next and the next. A whirlwind of constant selections and decision making whether it was with the landscaping, the pool, the interior, the driveway, the garage….you name it. But we had a ball working together and it actually turned out to be a two year labor of love. Marion is fun, funny, an absolute blast to work with and the biggest sweetheart you can imagine. Not to mention she has spectacular taste! We were laughing the other day at how we were practically joined at the hip for a couple of years, then suddenly the project was finished. Take a look at our fabulous “labor of love”.
We added iron balconies to the windows after I took this picture which adds a lot of charm to the exterior, but for some reason I don’t have a picture of it. So here it is before we added them.
This is the amazing two story fireplace. We had it installed so that it looked like it was completely dry stacked. (The box in the middle is where the TV would go.)
Beautiful marble and wood floors in a diagonal pattern grace the living and dining rooms.
This kitchen is one of the best features in the home with a large bar area off to the left, loads of cabinets, beautiful tile back splash and great pendent lighting. It has a combination of textures that create a rich warm vibe with the granite countertops, hand scraped wood floors, stone bar front and wood bar front.
Beautiful, spacious bathroom with a lovely medallion in the center. We used a combination of honed marble and tumbled stone to create this fabulous look.
Gorgeous granite countertops!
This is the stairway leading down to the wine cellar. We gave the stairs some pizzazz by using large stone tiles on the step and small staggered 1×2 slate pieces on the risers.
Cool cellar door leading into the wine cellar.
This amazing wine cellar is big enough for a dining table for entertaining. The floor is actually porcelain tile that looks like natural stone.
These large steps lead up to the outdoor shower facility. Just passed this door is the enormous outdoor shower.
In the back yard is a fabulous swimming pool and a large outdoor kitchen. Great space for entertaining or just hanging out with the family. Notice the stone around the pool, the stamped concrete deck and brick floor in the kitchen area.
This is the view from the upstairs balcony. We used slate again placing it on a diagonal here and framing it with 1×1’s to create this pattern.
After this labor of love, and so much fun making all the selections and building this beautiful home they decided not to move in after all. (I know, can you imagine!) But, in the end when all was said and done, they decided they just couldn’t leave their children and friends, or all the land they were used to living on with their horses in Aledo, a small town outside Fort Worth. So they sold the house and stayed put! But, I must say, it sure was fun working with Marion, going through this process to build this fabulous home and see the amazing end result. I’m sure the new homeowners will love every square inch of our blood, sweat and tears……..and all the laughs and fun we had along the way.
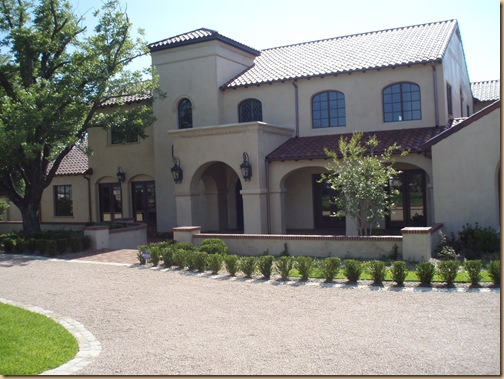
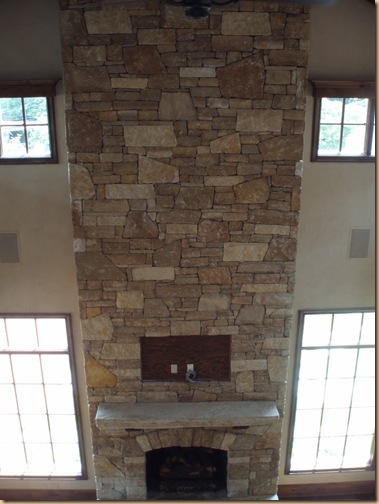
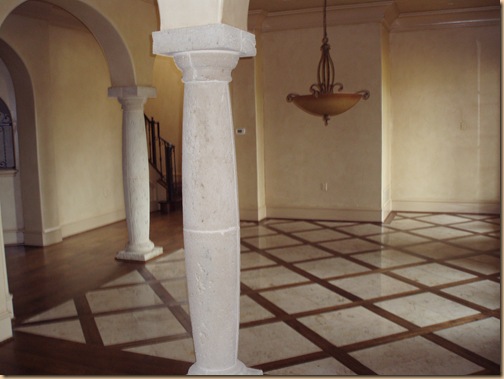
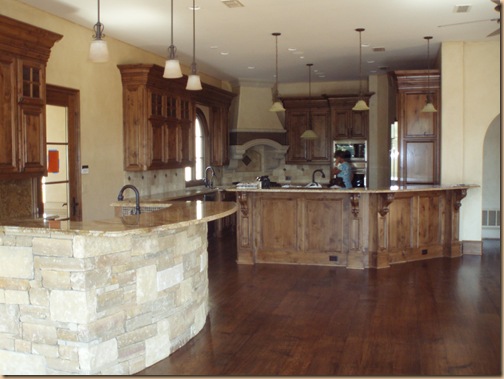
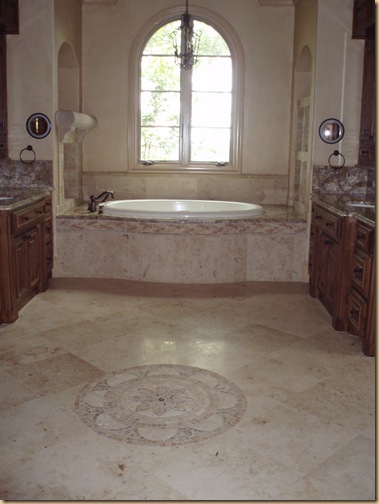
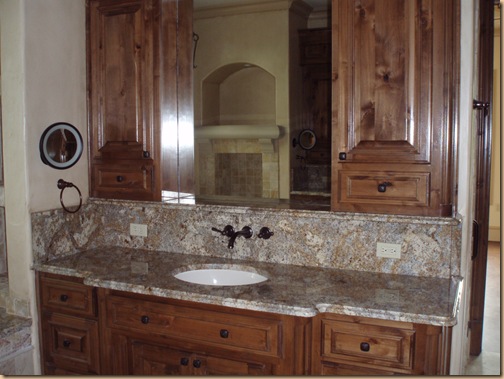
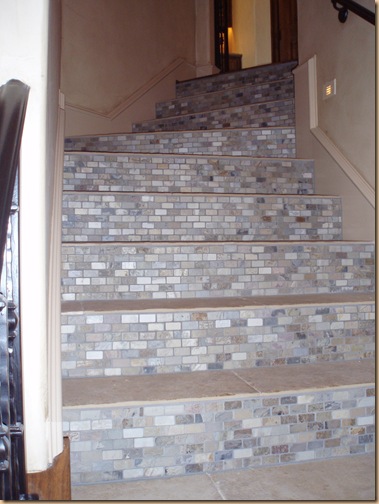
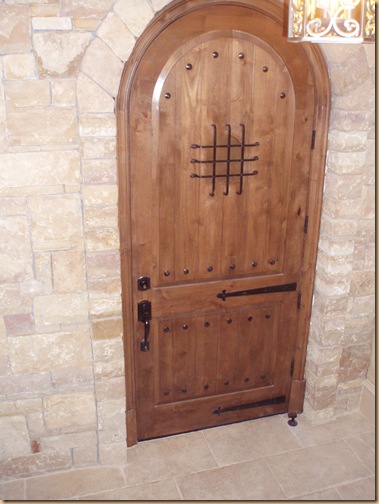
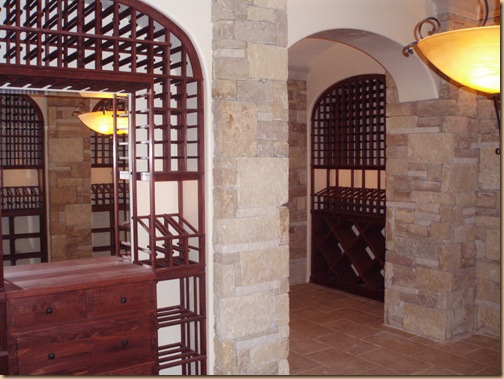
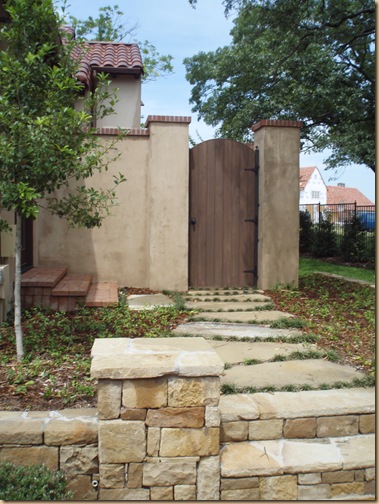
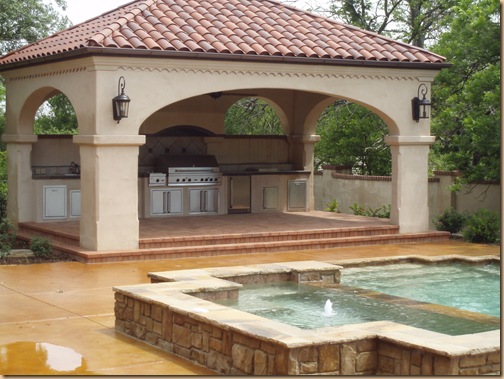
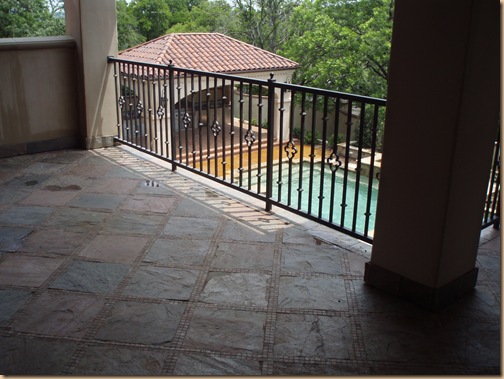
this house is amazing! if we move in would she know?
No, we’ll just stay in her “girlie” room upstairs. It wasn’t even in the post, but it’s big enough for both of us. Or we could always hide in the cellar when necessary, too. And the bonus is that it’s always cool down there….well that and we’d have about 2000 bottles of wine at our fingertips. Let’s do it!
Can I have it!
Only if I can move in with you!
I at long last figured around how to submit! In any event, positive webpage and saved to fav yah for future free time.