After much thought and consideration my sweet, fun, beautiful client, Jodi, and her wonderful hubby, Danny, decided to stay in their home on their quaint cul-de-sac instead of moving. They loved their home with all it’s cozy trees, the neighborhood, their neighbors, and the schools in the area. Having finally made the decision once and for all to stay put they felt they were ready to make some serious modifications on their current home. They felt a need for change primarily to accommodate their growing family, but also all the entertaining they love to do and the frequent house guests they have, children and adults alike. After contacting Chris, a wonderful contractor (who I’ve actually worked with on several occasions) to do the renovation, they contacted me to help with the overall design and color selections. I had worked with Jodi before and was thrilled to be a part of this new, “grand” transition.
Original Guest Room
Original Guest Room View From Doorway
This particular space above, the original guest room, became the cozy, inviting sitting room below. The new sitting room is right off the new master bedroom where the wall was knocked out and the additional space was created. Chris did a wonderful job with the addition of the master bedroom and master bath, extending the hand scraped hardwood from the original space into the newly added space without so much as a hiccup. No one would ever know that it wasn’t laid at the same time. It enabled us to create this romantic master bedroom and sitting room that flow together seamlessly and beautifully. The end result is a wonderful “master suite”. She and Danny love cozying up in “their new space” to watch TV, read or just hang out. Fortunately for Jodi, and unfortunately for Danny, the space turned out so warm and cozy it doubles as her “girl space” when girlfriends are over for wine and chit chat. Sorry, Danny!
With The Wall Removed And Additional Bedroom Created – New, Rich, Warm, Soothing Colors And Textures Create A Welcoming Space
Jodi has great taste and is very open to suggestions so when I suggested framing the doorway with Austin stone she loved the idea. The neutral faux finish on the walls and iron sconces add to the Tuscan “vibe”.
View of Sitting Area From The Master Bedroom
Rich Patterns and Textures Compliment Both Spaces
The Addition Of Beams and Faux Finish On Ceiling Creates Warm
Tuscan Detail
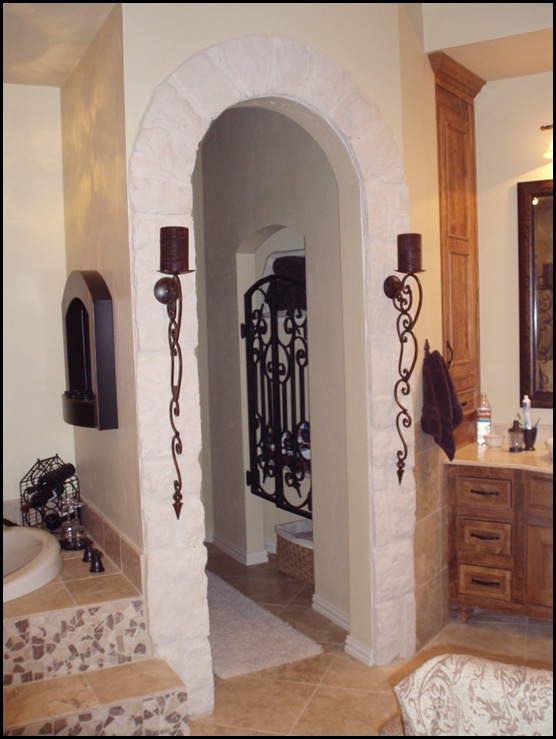 The Tuscan Theme Was Carried Into Master Bath
The Tuscan Theme Was Carried Into Master Bath
I had so much fun designing this bathroom with Jodi and Chris. Because Jodi thinks outside the box and is willing to try new things she jumped at the chance to create a unique master bath. We brought in all sorts of textures with stone, pebbles, iron sconces, etc. The result is an amazing spa oasis anyone would enjoy. With the addition of this incredible new space the original master bedroom and bathroom upstairs now acts as a beautiful “guest suite” for her guests. Kudos to Chris whose crew did a fabulous job!
The Shower Ceiling Is A Mirror Image Of The Shower Floor
Pebbles On Step Risers Add Interest To Bath Area
Spa Like Bathtub To Soak In After A Long Day
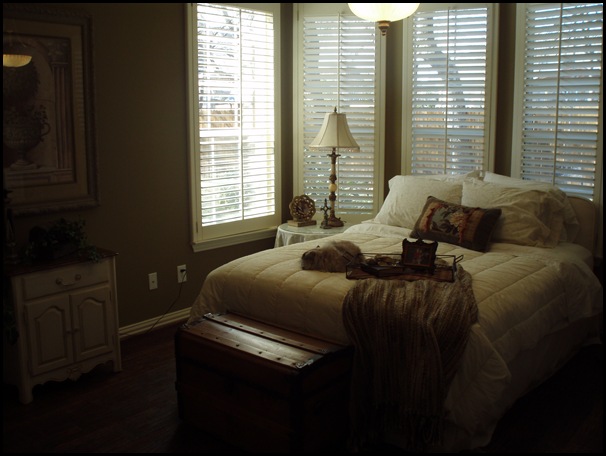
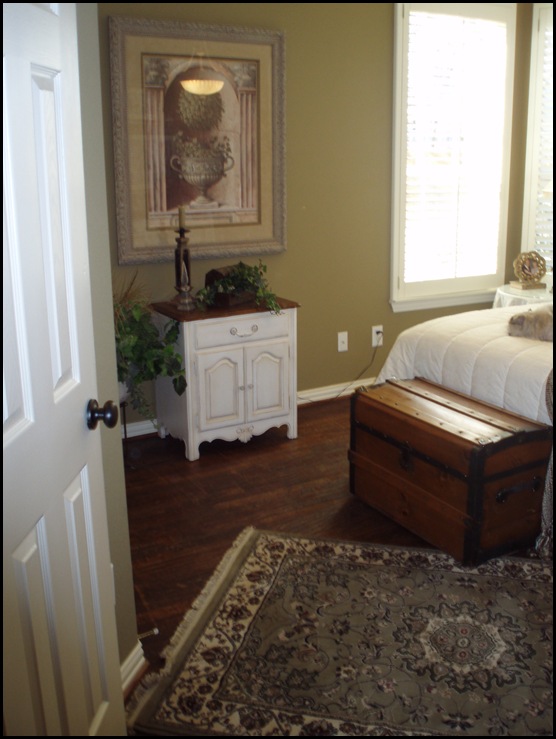
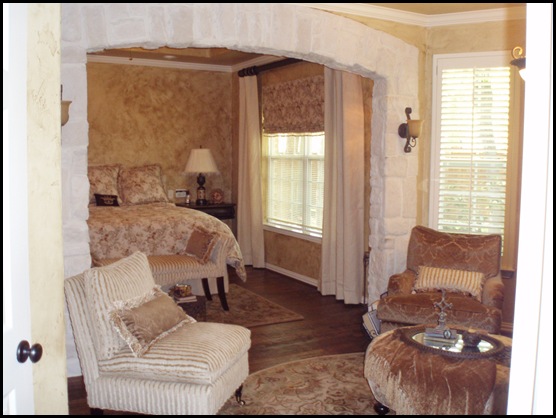
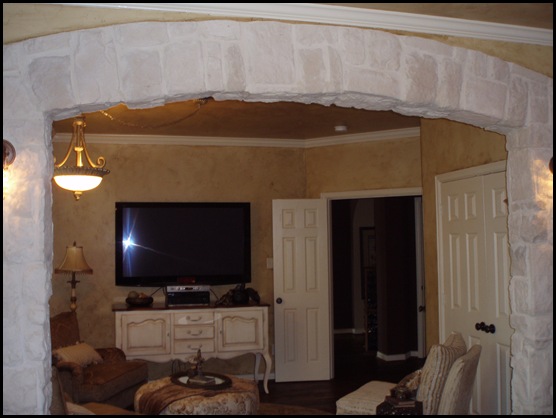
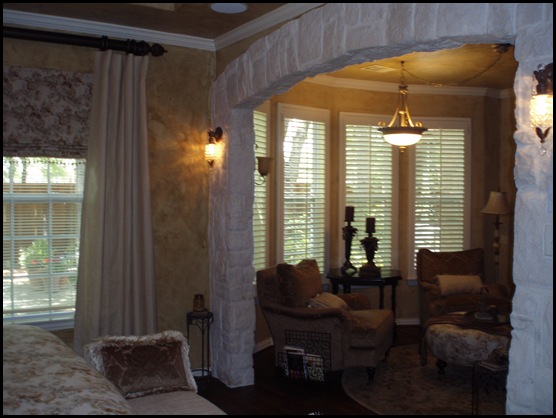
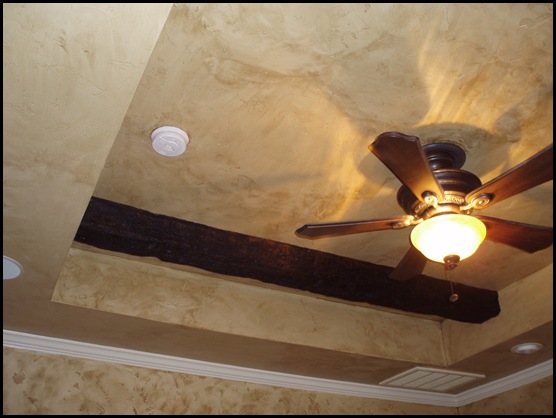
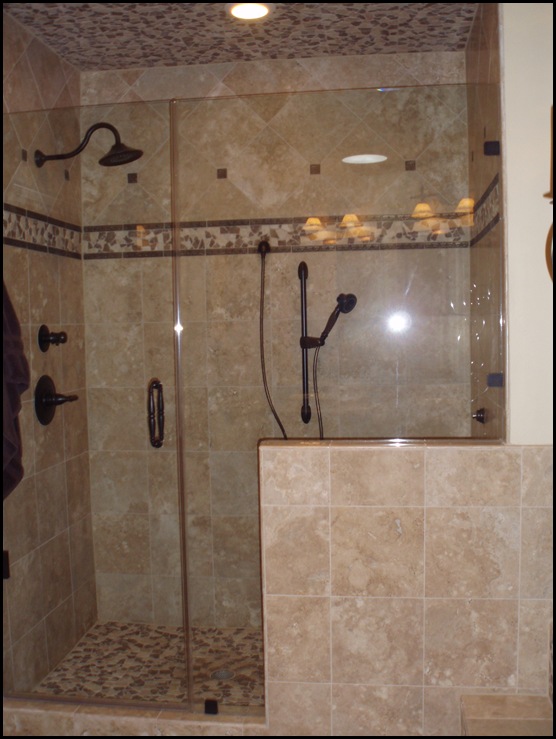
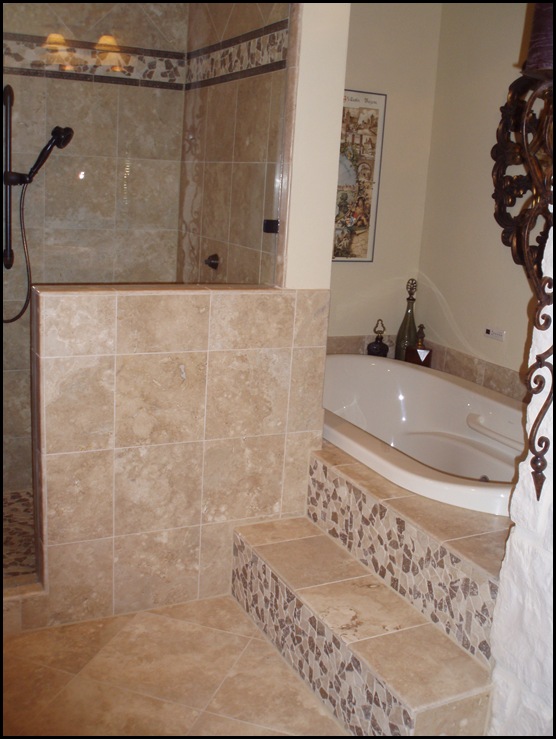
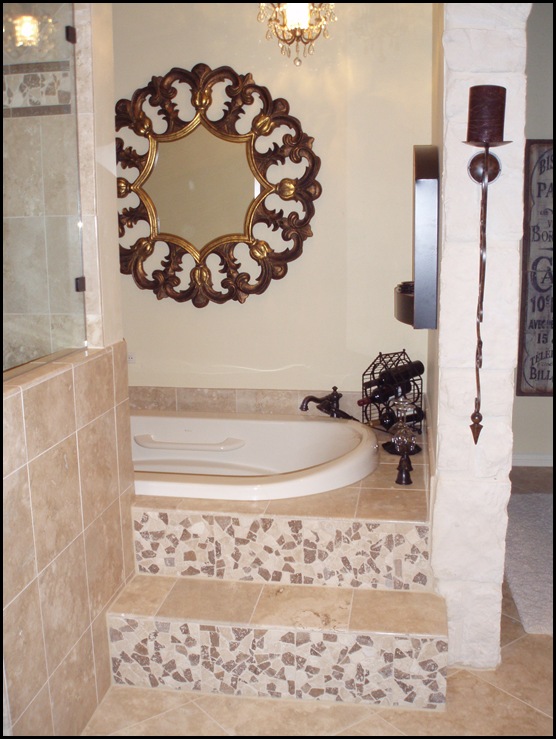
this is stunning. adding the austin stone was pure genius!